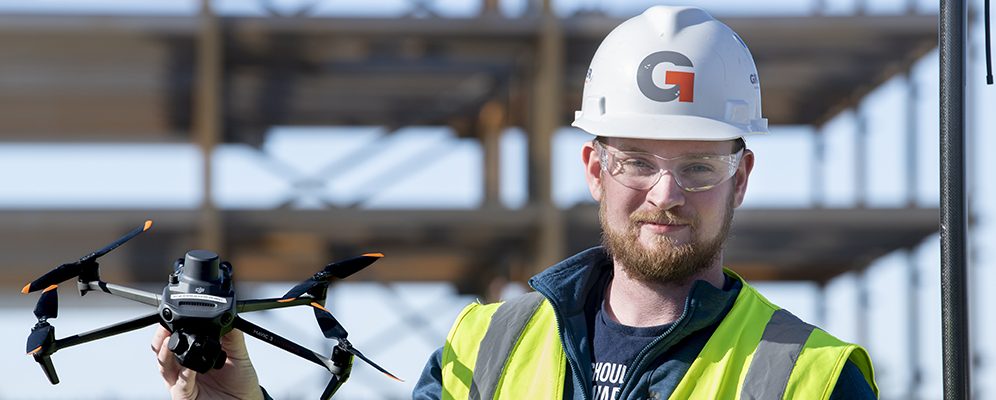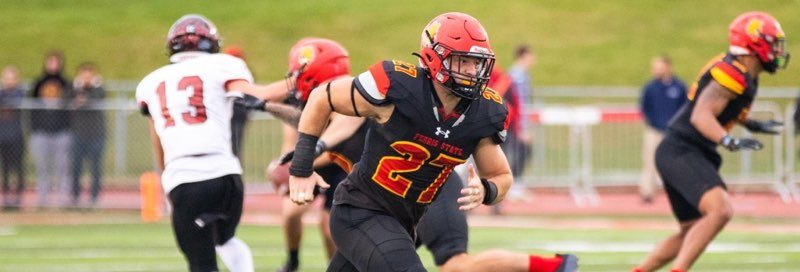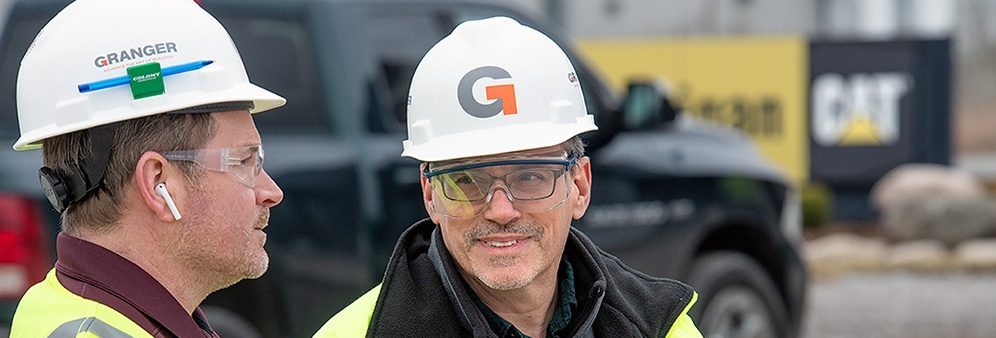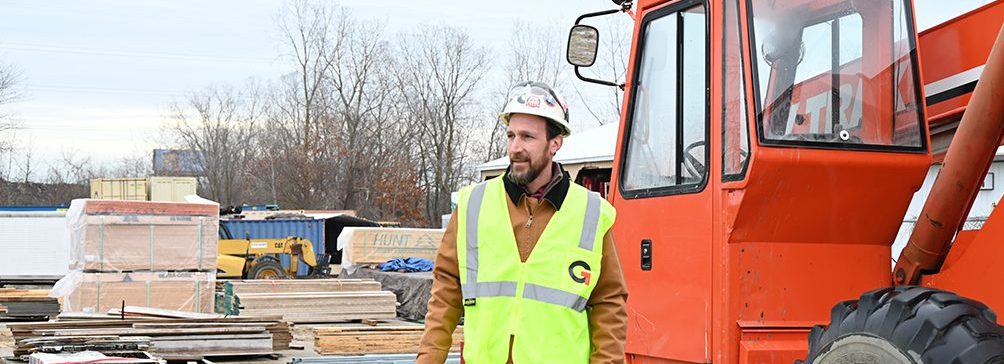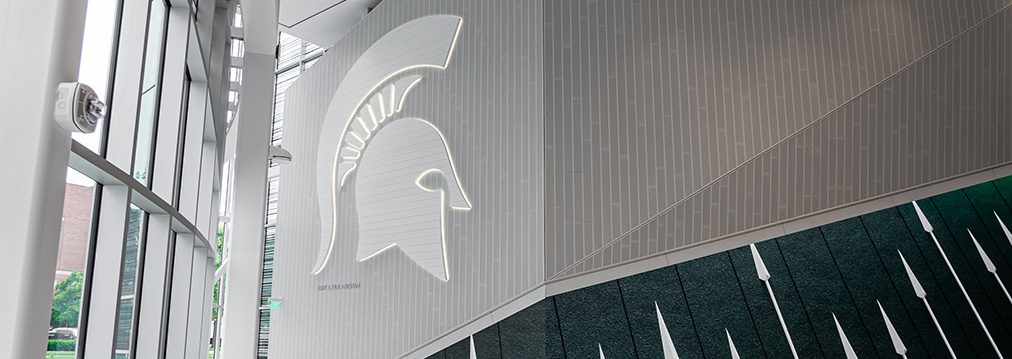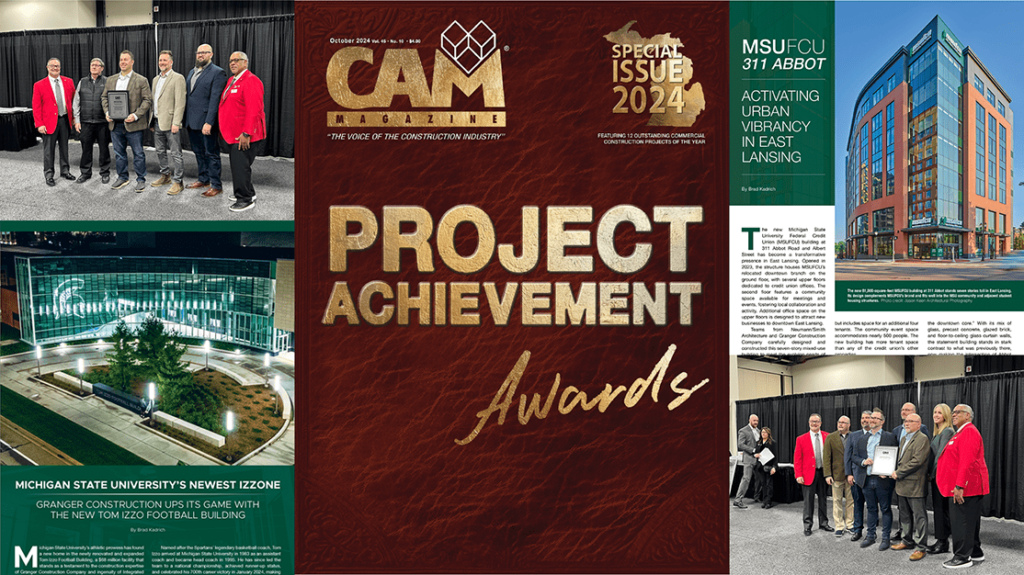Granger Completes Work on MSU Academic Buildings
Granger Construction wrapped up work on two high-use academic facilities on the campus of Michigan State University in time for the first day of classes for the 2017-18 academic year.
Bessey Hall
The first project involved renovation of the first and second floors of Ernst Bessey Hall. Work included an architectural refresh of first and second floor corridors, the addition of new seating alcoves, and classroom renovations including the introduction of technology, new projectors, screens, televisions and instructional controls. Granger also completed a complete renovation of the first floor auditorium, increasing the seating capacity to 315 and modernizing instructional technology.
Veterinary medical center
The second project involved renovation of the E100 auditorium space at MSU’s Veterinary Medical Center in order refresh the architectural appearance of the space and update outdated mechanical systems. Architectural refresh included new flooring, paint, ceilings, acoustical wall panels and stadium-type seating.
The mechanical upgrade included demo of the outdated air distribution system, the installation of a new air handler and ductwork and new exhaust system. Perhaps the most important part of the mechanical upgrade was the addition of a dynamic filtration system on the new air handler. With this system, MSU is able to monitor the status of the filters in the air handler in order to better determine when they should be replaced.


