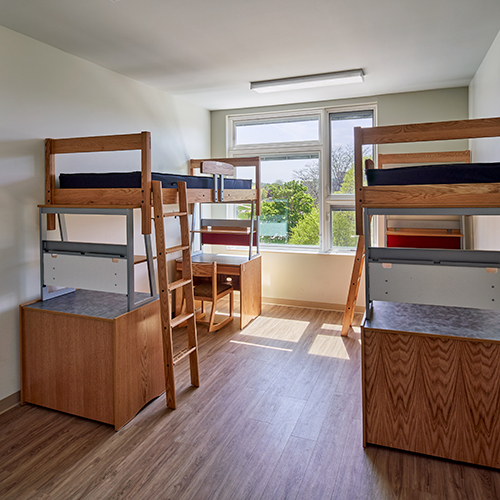The Ferris State University North Residence Hall was a fast-track design-build project to construct a five-story student housing complex and provide 200 bedrooms for up to 400 students.
Located in the heart of campus, the new facility provides residents with quality housing and easy access to many key campus destinations, including student support services, the FLITE Library, University Center and the Quad Café.
Features include:
- Residential rooms, located on floors two-four, are semi-suite style with one bathroom per four beds.
- To enhance the living/learning experience, the first floor features classrooms, a mail room, game room, study areas, small group meeting rooms and other community gathering spaces.
- Extensive green space, including a large courtyard, appealing exterior and plenty of parking are designed to appeal to incoming students.
Sustainable materials and principles were utilized to ensure LEED Gold certification from the U.S. Green Building Council. The building also features long-lasting materials to provide a 50-year useful life for the University.













